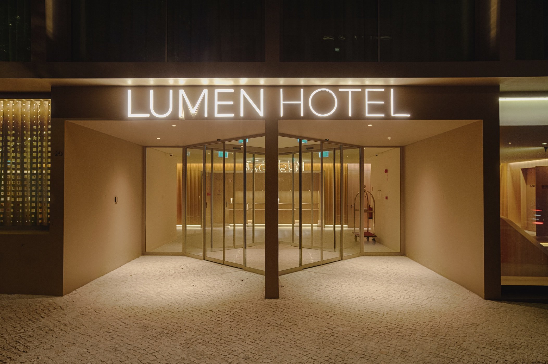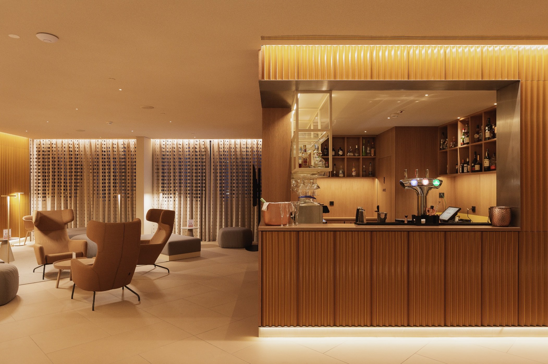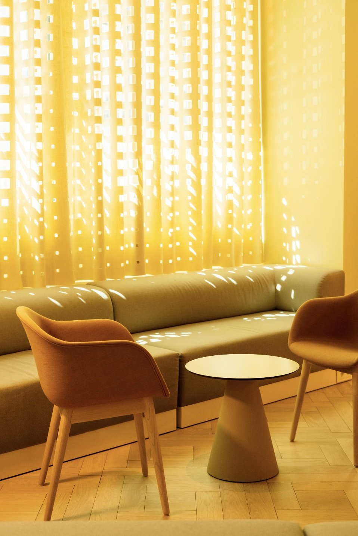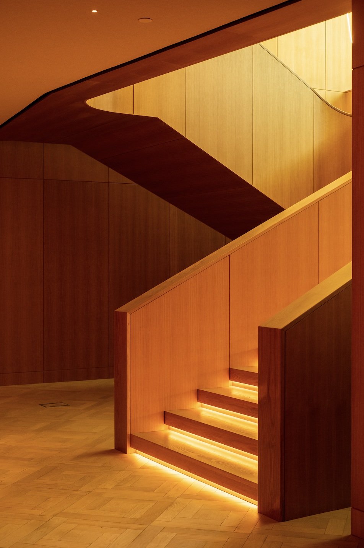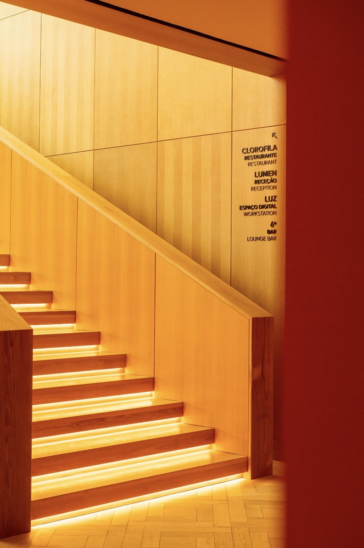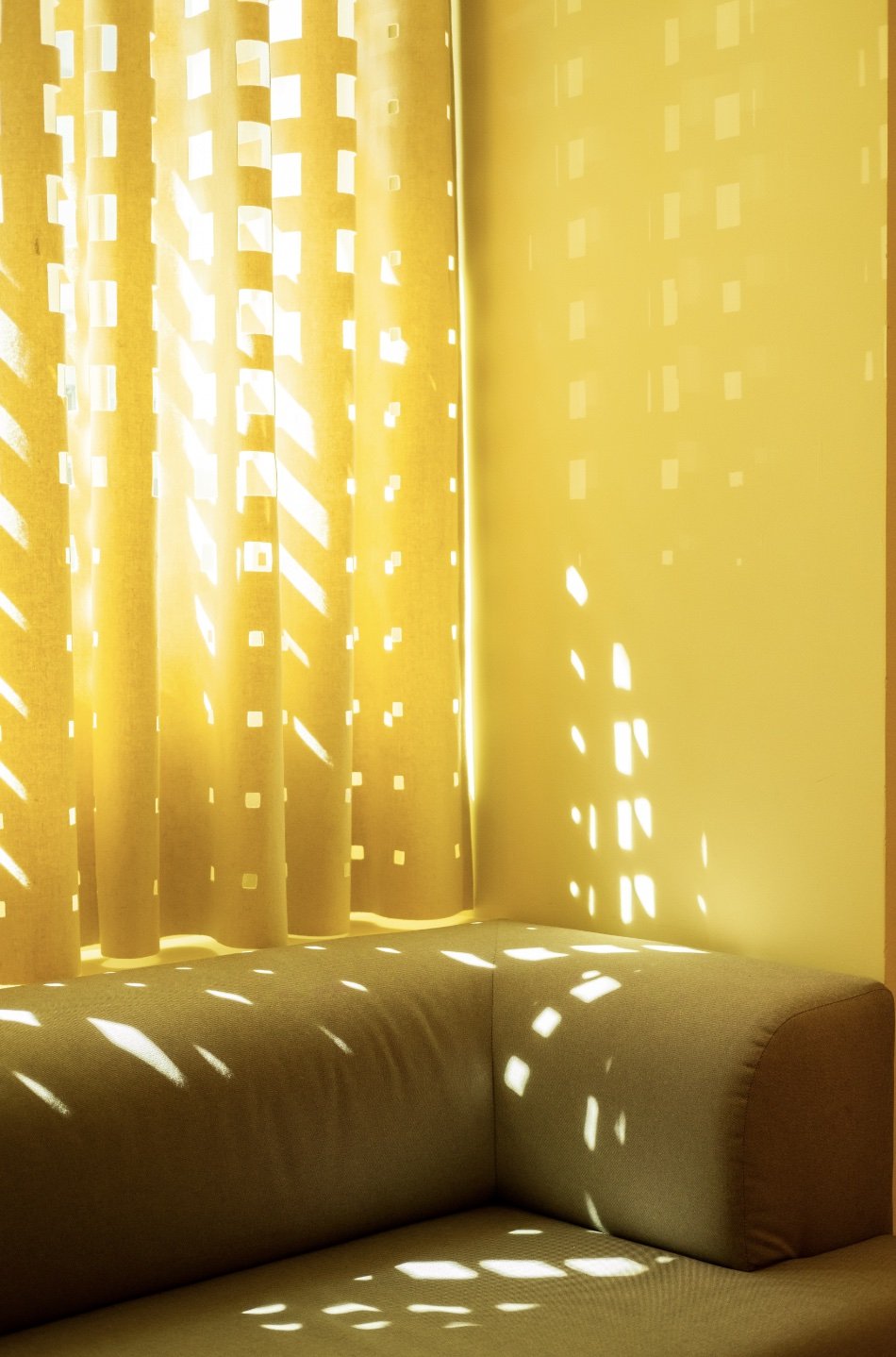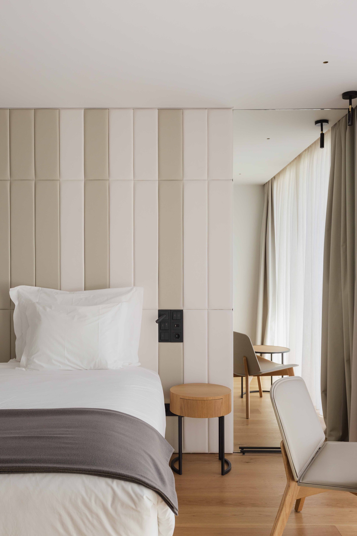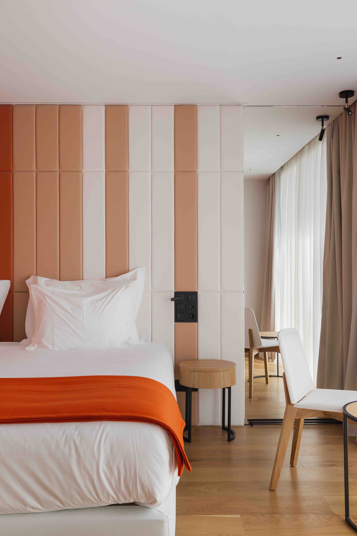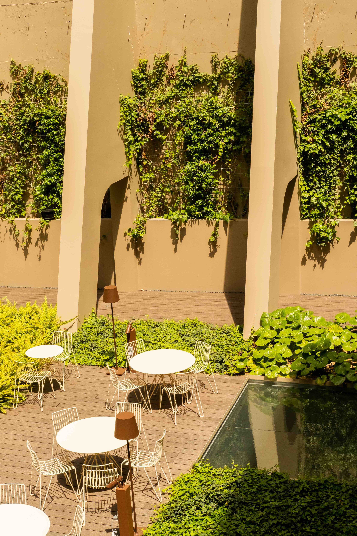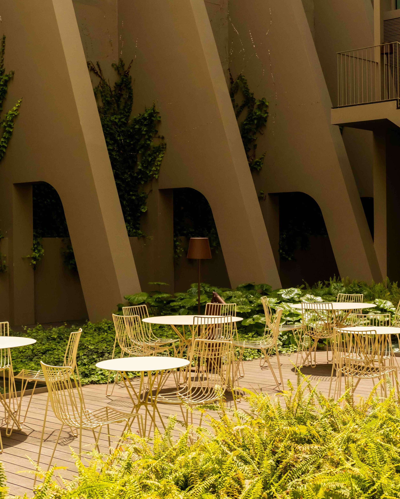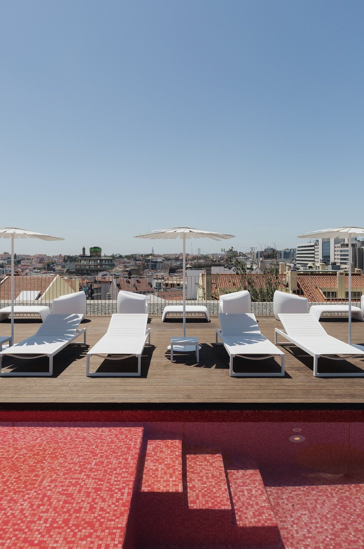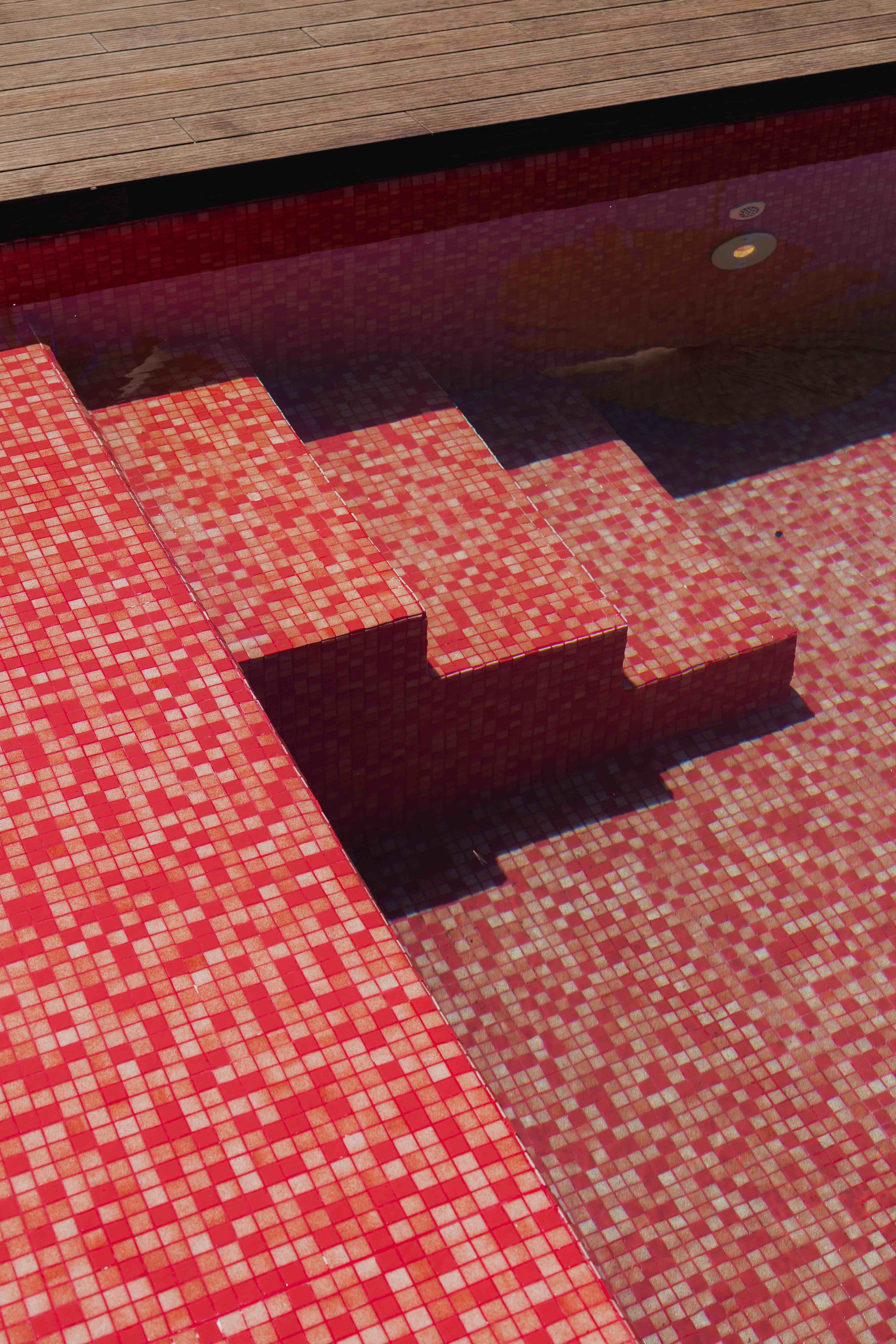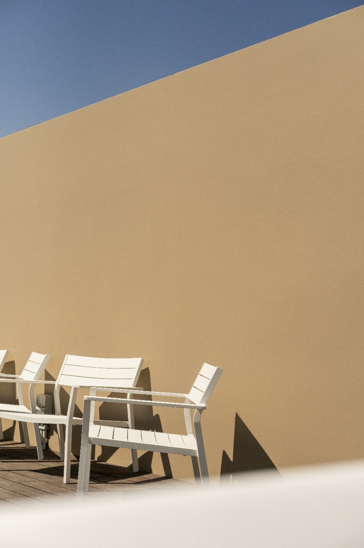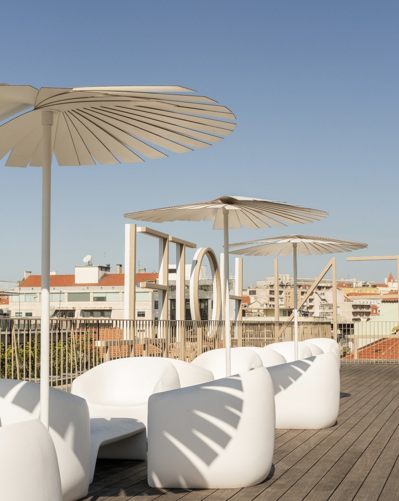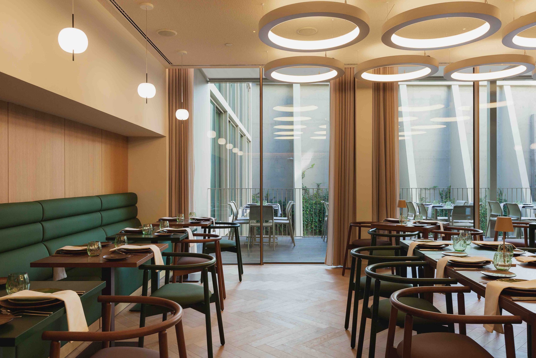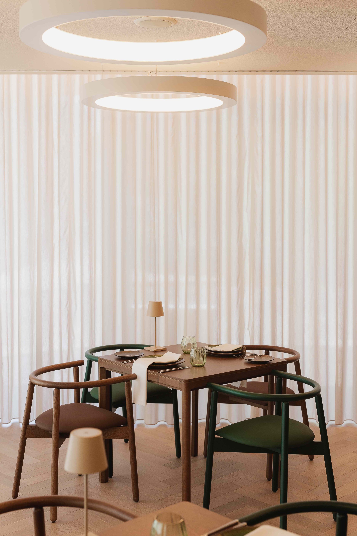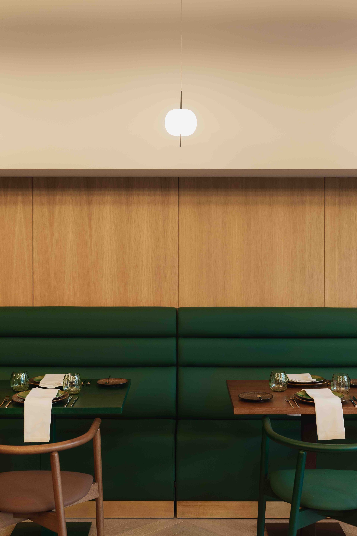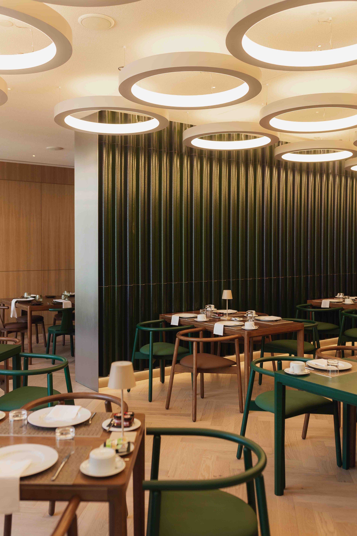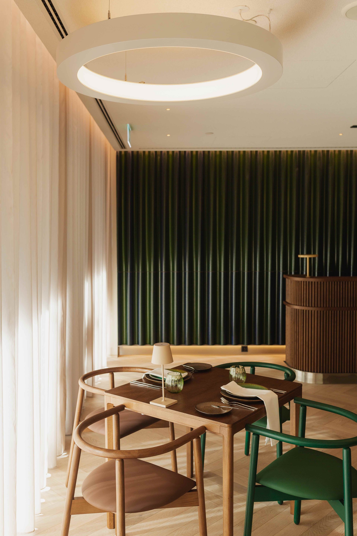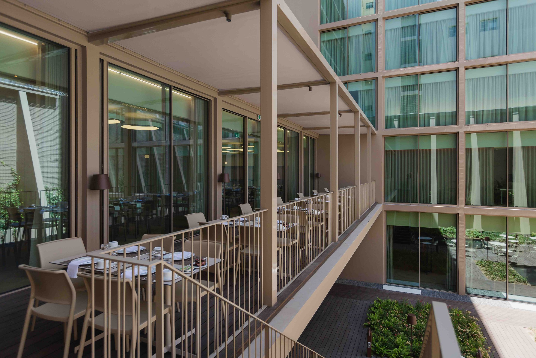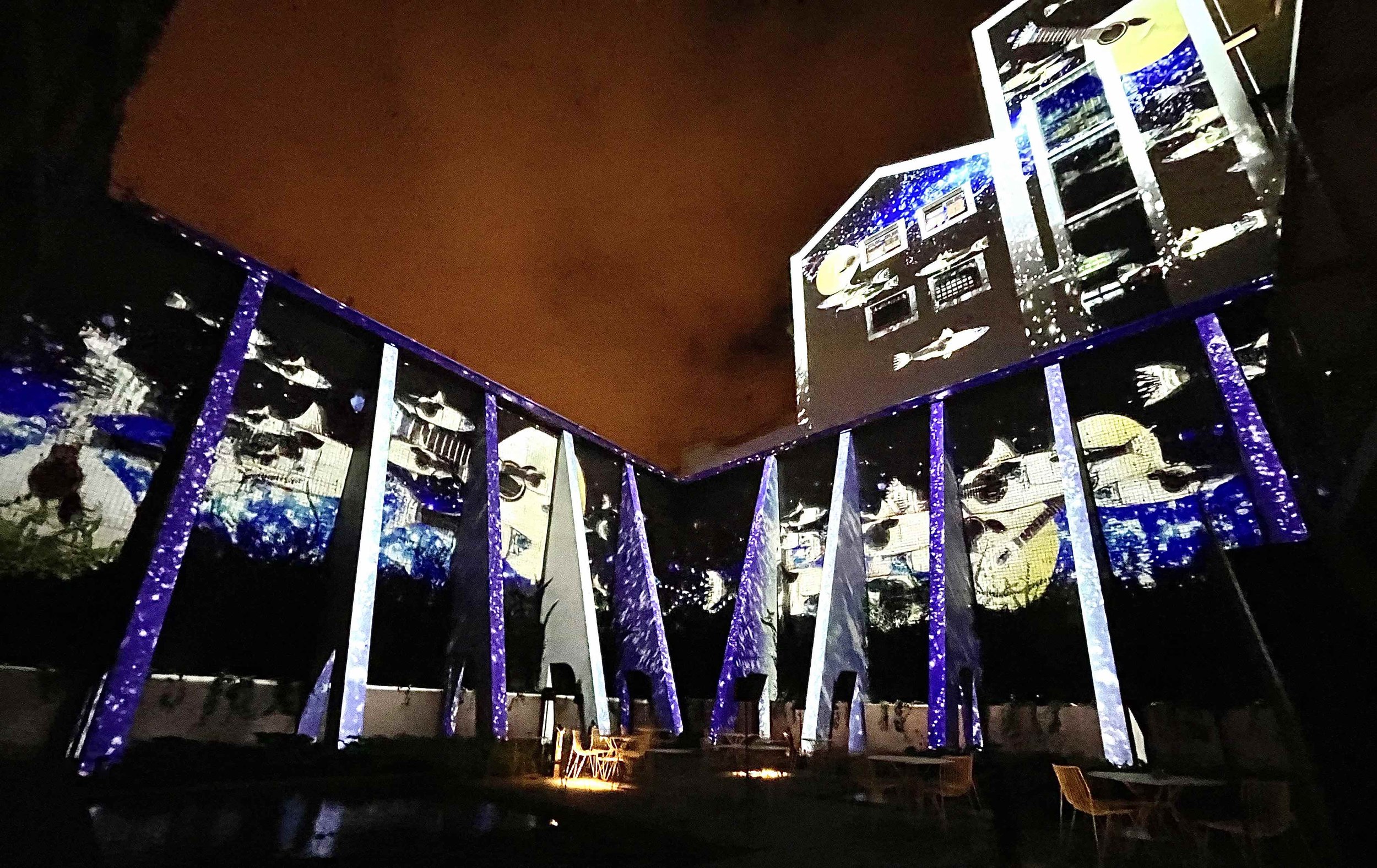Lumen Hotel
The Lumen Hotel, which opened in July 2021, offers a fresh perspective in Lisbon. This exceptional 4-star hotel is located in the central Picoas neighbourhood, and seamlessly combines the convenience and comfort of a city hotel with the sophistication and contemporary flair of a destination that inspires leisurely stays. The hotel is imbued with Lisbon's signature and celebrated light, which creates stunning interplays of luminosity, shadows, and gleaming brightness across its various spaces, akin to the enchanting presence of a muse. The project's quintessence is captured in the "golden hour," a constant presence throughout the design, construction, décor, and finishings. The hotel's rooftop with a pool and panoramic city views, secluded inner courtyard reminiscent of a Japanese garden, spacious and breezy rooms, and entertaining and versatile communal areas, are all touched by the golden light.
The Lumen Hotel emerged from the regeneration of a site previously occupied by abandoned structures. Under the guidance of the project's architect, Frederico Valsassina, a novel structure was crafted for a 4-star hotel that integrates with its surroundings while taking advantage of available space. The outcome is a sleek, robust, understated, and modern edifice that reflects the architect's style and blends harmoniously with the environment. Employing minimal materials, such as smooth and painted concrete, the building's exterior design is distinctive and striking, characterized by warm hues, refined lines, and an unexpectedly permeable green space. Its relationship with the street is welcoming and open, rather than intimidating, beckoning passersby to enter. The distinction between communal and private areas is evident, as is the "chessboard" layout that defines the rooms up to the fifth floor, while the top floor features more expansive and adaptable spaces. The straightforward and unadorned façade conceals no secrets.
Maximizing natural light was a priority from the outset. Each room features a glass wall that permits light to pour in unobstructed. Elsewhere in the building, light and shadow play across the lighter and darker zones, combining with the sun's movement to create diverse spaces that suit the interior design beautifully. The wooden floor and curtains' chequered and diagonal patterns establish a connection, as do the lighting's prominent straight and diagonal lines. The vitality emanating from the solid and contemporary lines continues into the hotel's interior, where it generates lively and engaging atmospheres.
Interior Design
Even before they met, both Nuno Gusmão from Atelier P06, who worked on the common areas, and Barbara Neto from Lemon Variance, who handled the rooms, had agreed to center their interior designs on the city's light. For their concepts, they honed in on the hues of sunlight during civil dawn and civil dusk - the "golden hour" or twilight - incorporating extraordinary reds, yellows, oranges, and unique golds. Temperature is the crux of the entire idea, and the interior design process sought to imbue the various environments with this warmth through color, playing with the sun's cycles, particularly the shades produced at the golden hour when the sun is six degrees below the horizon. The objective is to choreograph this moment, capturing it in the materials and sensory experience, albeit in an abstract form. In terms of color, this is reflected in the three types of rooms, each with a distinct color scheme, as well as the hotel's communal spaces, where the ceramic wall in the lounge features a spectrum of hues from orange to gold, and the lifts are orange while the toilets are a bright yellow.
The interior spaces of the Lumen Hotel are influenced by the theme of the sun, which governs the seamless interlinking design of the various areas. Colors, reflections, and associated marks all reveal a light that never dims, including the stripes of light that extend even to the rooms. The hotel rooms come in three variations of colors inspired by dawn, sunset, and dusk, with the sun as the central theme. During the day, natural lighting is used, while at night, diagonal lines of light create a scenographic experience in the lounge, stairs, corridors, and other areas. The light intentionally changes throughout the day to create a sensory experience. Ceramics are the preferred material, chosen for their ability to be created at high temperatures and contribute to the interplay of reflections and tonal variations. Burel is used in the detailing, and the lounge curtains allow the light to enter, creating a graphic effect that resembles the exterior. The architect has designed non-linear corridors to break monotony, while the interior designers inserted straight lines in the carpets and rays of light to create balance.
All the rooms have full-length windows offering either street views or views of the Photosynthesis Courtyard and the video mapping show. Mirrored walls are also installed in each room, reflecting the colors of the bed headboard while playing with the tones throughout the day, along with the bright light that streams through the windows. The rooms are adorned with three different color schemes: Golden Dawn, with vibrant yellows reflecting the dawn's hues; Copper Nightfall, with warm oranges and reds reminiscent of the sunset; and Pure Light, whose contrasting grays embody the moment before nightfall. We stayed in a Deluxe room and it was big enough too put a travel cot in it (provided by the hotel).
The rooms’ distinctiveness is further highlighted by the floor lamps exclusively designed by Barbara Neto. In addition to the headboards, wardrobes and desks, the designer utilized oak as a unifying element across both the rooms and common areas. This creates a sense of harmony between the various spaces, enhanced by the radiant light that permeates the hotel. The architectural team collaborated with Neto on the consoles and sinks in the bathrooms, resulting in a beautiful contrast to the rest of the room while staying true to the central theme of light.
The Photosynthesis Courtyard is a unique open-air indoor space in the hotel that benefits greatly from its location. Being closely connected to nature, it creates a sheltered and cozy atmosphere on the lower floor. The courtyard is designed to refresh the air with pools of water between the flower beds, and the imposing buttresses covered with ivy create shadow games as the light changes during the day due to photosynthesis. With 42 seats available, the courtyard is open to guests from 11.00 to 22.00 and is perfect for a quick meal or a drink while enjoying the daily video mapping show at 22.00. The space is exclusively for the use of hotel and restaurant guests, and it has direct access to the meeting and events rooms with a snacks menu available.
Located at the top of the hotel, the Ora d'Oro Rooftop Bar & Pool provides guests with two spectacular views of Lisbon - one of the river and the other of Miradouro de Nossa Senhora do Monte. The orange-toned pool reflects the sunlight, causing the tiles on the bottom to intensify and redden in color. It is the perfect place to witness the beauty of the golden hour and experience the essence of heat through the warm water temperature.
Designed by Nuno Gusmão with furniture by Vondom, the space features a 30-seat cocktail bar.
In addition to this, the hotel offers four fully-equipped meeting rooms of varying sizes, ensuring both comfort and privacy, a multi-purpose events room, a gym, a car park accommodating up to 40 vehicles, and two charging points for electric cars.
Clorofila Restaurant, the hotel’s premier dining venue, boasts direct access to the exterior and over 60% of its seating facing the Fotossíntese Courtyard. Chef Celso Dias prepares delectable modern Portuguese cuisine for sharing in a relaxed atmosphere. The attentive and astute service is consistently excellent. The wine list is mainly composed of prestigious Portuguese selections to accompany the menu. The restaurant can accommodate 130 guests indoors and 32 guests outdoors, with custom-made tables, Vista Alegre china, and Branca Lisboa furniture. The restaurant’s name pays homage to nature, light, and life as it absorbs and emits green tones inspired by the warmest light spectra, a common thread throughout the hotel’s decor.
We were very surprised by the prices. They are very fair and the quality of the food is great. As in most of the restaurants in Portugal, children are warmly welcomed.
Videomapping
Every night, the walls of the Photosynthesis indoor garden-oasis transform into a stage for The Lisbon Light Show, a 15-minute video mapping experience that showcases the beauty and uniqueness of the Portuguese capital. Viewers are treated to a stunning projection of images and sound, with the city's light taking center stage. The Vórtice Dance Company, known for their fusion of video and other art forms, created the installation which seamlessly integrates technology into the vertical surface of the space.
The show starts with the sunrise in the east beyond the Vasco da Gama Bridge and ends with the sunset in the west beyond the 25 de Abril Bridge, showcasing the city's iconic architecture, tiles, Portuguese guitars, sardines, trams, and colorful doors. The real sounds of the streets and squares, along with traditional music like fado, create a journey through different neighborhoods.
The video is projected from the hotel's rooftop and is equally effective when seen from the ground or sixth floor, as guests can enjoy privileged views of this daily event from all rooms. The projection is shown in real-time on the TVs in the rooms, allowing guests to enjoy the show from the comfort of their own rooms. Directed by Cláudia Martins and Rafael Carriço, The Lisbon Light Show combines technology and architecture to create a truly unforgettable experience for guests and diners at Clorofila Restaurant and those relaxing in the Photosynthesis Courtyard.
More: www.lumen.pt
Pictures: Manuel Manso
